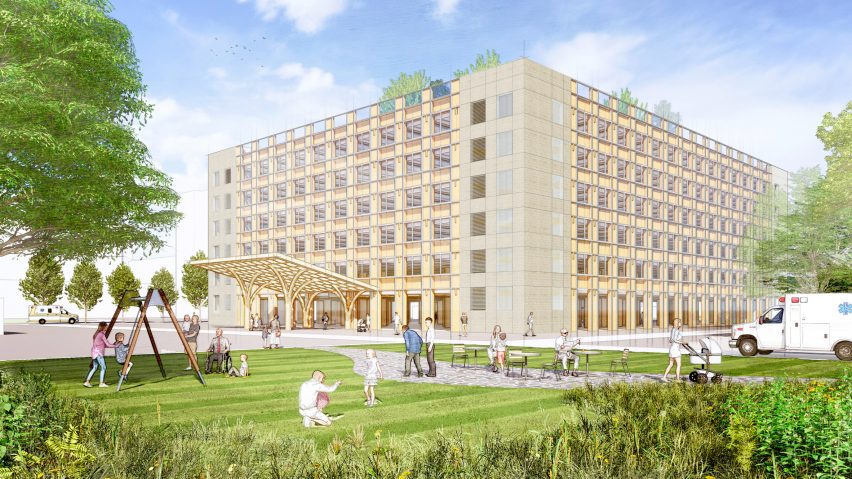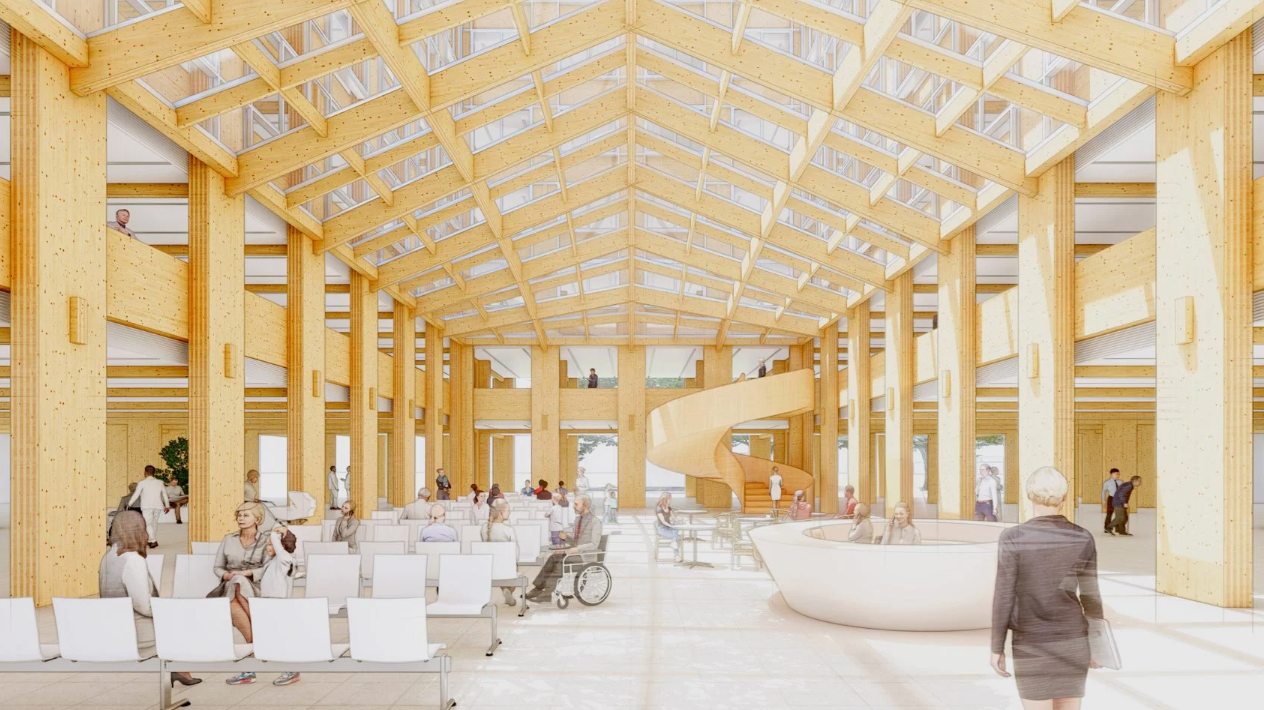Japanese studio Shigeru Ban Architects and Ukraine’s AMBK studio have collaborated to design an expansion for Ukraine’s largest hospital, situated in Lviv, to treat people wounded in war. The purpose of this project is to increase the hospital’s capacity and address the urgent need for additional space due to the ongoing war in the country.
The new surgical center was announced by the Lviv mayor at the Lviv Urban Forum in late June. Construction of this six-storey building, set to be made from cross-laminated timber (CLT), is scheduled to commence early next year.

The rectangular block features a gridded facade with a striking timber entrance canopy. Inside, the building is centered around a spacious atrium, housing the reception area and surrounded by exposed timber columns. To ensure the stability and integrity of the construction without the need for metal joints, the design was developed in collaboration with the Swiss engineering studio, Hermann Blumer. This innovative approach to construction will allow the hospital to treat more patients and provide much-needed medical care.







